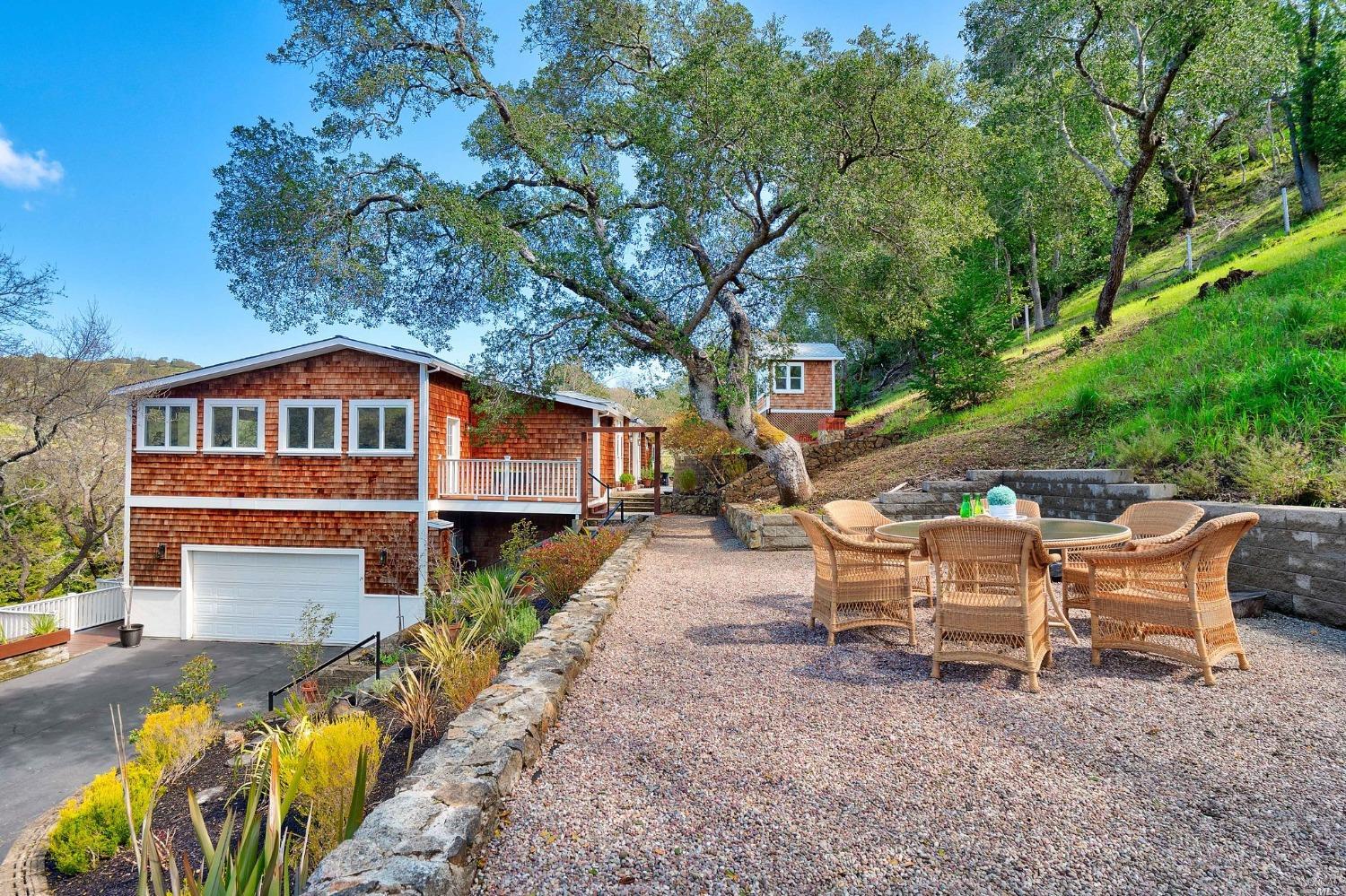View My Listings
Property Details
166
Crane Drive,
San Anselmo,
California
CA
94960-1014
$2,400,000 Sold For
4 Bedrooms
3 Full Baths
3 Total Baths
3,680 SqFt
1.040 Acres
323004673 Listing ID
Status Closed
County Marin
Year Built 1999
Property Type Residential
Residential
Property Sub Type Single Family Residence
Primary Features
County:
Marin
Property Sub Type:
Single Family Residence
Property Type:
Residential
Year Built:
1999
Interior
2nd Unit Approximate SqFt:
1100
2nd Unit Bedrooms:
1
2nd Unit Full Baths:
1
2nd Unit Kitchen:
yes
2nd Unit Partial Baths:
0
2nd Unit Type:
Attached
Appliances:
Built-In Refrigerator, Dishwasher, Electric Cook Top, Gas Plumbed, Tankless Water Heater, Other
Cooling:
Central
Dining Room Features:
Formal Area
Family Room Features:
Other
Fireplace Features:
Dining Room, Double Sided, Living Room
Flooring:
Tile, Wood, Other
Heating:
Central
Interior Features:
Formal Entry, Storage Area(s)
Kitchen Features:
Butlers Pantry, Island, Pantry Closet
Laundry Features:
Laundry Closet, Other
Levels:
Two
Living Room Features:
Cathedral/Vaulted, View
Lower Level:
Bedroom(s), Full Bath(s), Garage, Kitchen, Living Room, Street Entrance
Main Level:
Bedroom(s), Dining Room, Full Bath(s), Kitchen, Living Room, Primary Bedroom
Master Bathroom Features:
Shower Stall(s), Soaking Tub, Window
Number of Fireplaces:
1
Room Type:
Bonus Room, Dining Room, In Law Apartment, Kitchen, Living Room, Primary Bathroom, Primary Bedroom, Office, Storage, Other
Square Footage Source:
Assessor Auto-Fill
Stories:
2
External
Driveway /Sidewalks:
Gated, Paved Driveway
Electric:
220 Volts in Kitchen, Battery Backup
Exterior Features:
Entry Gate, Fire Pit
Garage Spaces:
2
Lot Features:
Cul-De-Sac, Garden, Landscape Front, Landscape Misc
Lot Size Square Feet:
45302
Lot Size Units:
Acres
Other Structures:
Outbuilding, Other
Parking Features:
Attached, EV Charging, Garage Door Opener, Interior Access, Side-by-Side, Uncovered Parking Spaces 2+
Patio And Porch Features:
Uncovered Deck
Pool:
no
Sewer:
Public Sewer
Total Parking Spaces:
5
Utilities:
Propane Tank Leased, Solar
Water Source:
Water District
Location
Area/District:
San Anselmo
Association:
no
Elementary School District:
Ross Valley
Middle or Junior School District:
Ross Valley
Senior Community:
no
Senior High School District:
Tamalpais Union
View Description:
Hills, Panoramic
Additional
APN:
176-290-25
Property Disclaimer:
Information has not been verified, is not guaranteed, and is subject to change. Any offer of compensation is made exclusively to Broker Participants of the MLS where the subject listing is filed. Copyright © 2024 Bay Area Real Estate Information Services, Inc. All rights reserved.Copyright ©2024 Rapattoni Corporation. All rights reserved.U.S. Patent 6,910,045
Subtype Description:
Detached
Year Built Source:
Assessor Auto-Fill
Financial
Auction:
no
Buyer Financing:
Conventional
Buyer Office Name:
Compass
Possession:
Close Of Escrow
Zoning Info
Copyright 2024 Bay Area Real Estate Information Services. Any offer of compensation is made exclusively to Broker Participants of the MLS where the listing is filed. All rights reserved.
Data last updated Wednesday, April 17th, 2024 05:35:48 PM.
Data last updated Wednesday, April 17th, 2024 05:35:48 PM.
Contact - Listing ID 323004673
David Gilbert
10 Beach Road
Tiburon, CA 94920
Phone: 415-435-3752
Phone Alt: 415-272-7524
Data services provided by IDX Broker

