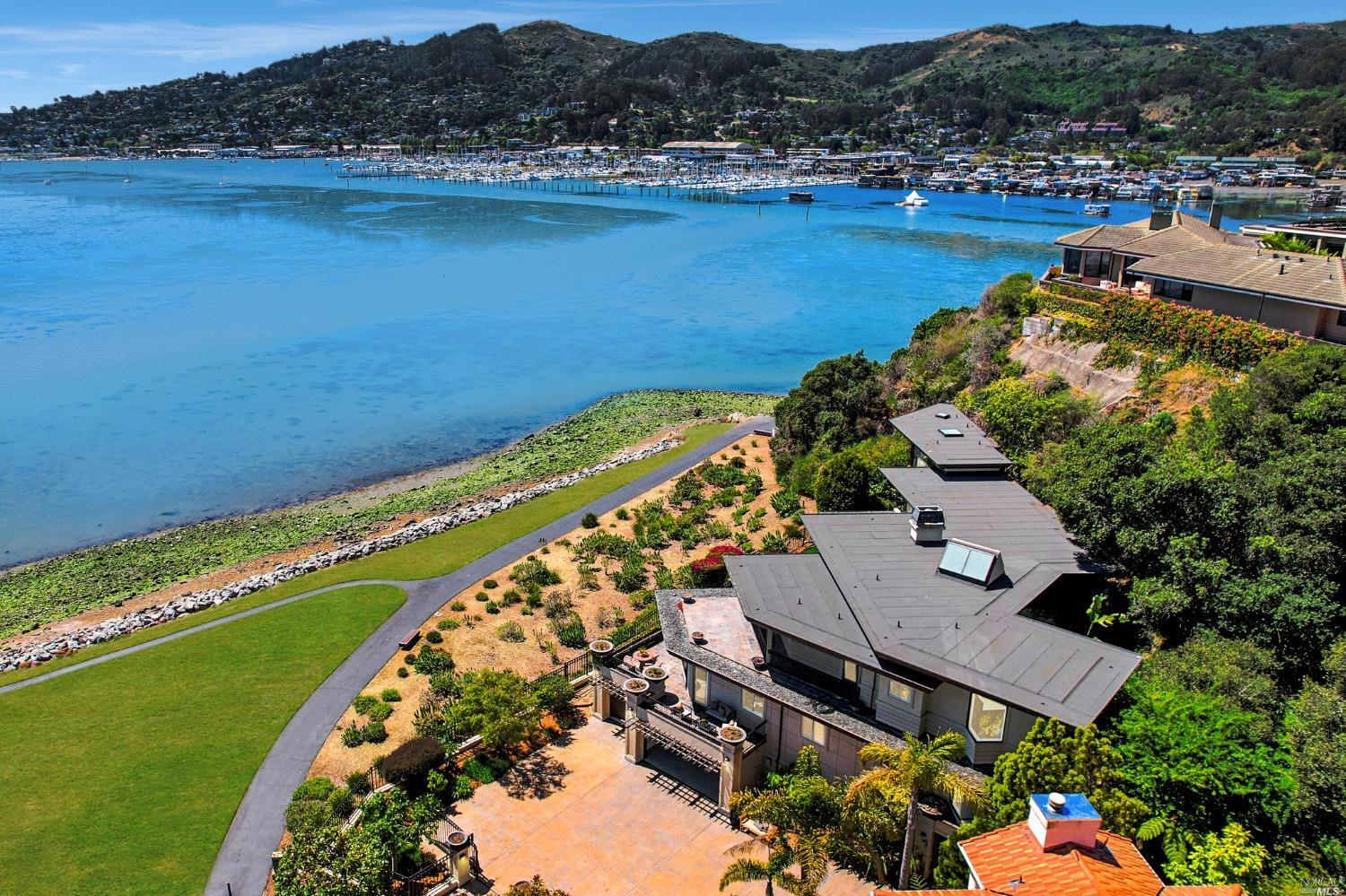View My Listings
Property Details
37
Heron Drive,
Mill Valley,
California
CA
94941-3264
$5,100,000 Sold For
4 Bedrooms
4 Full Baths
5 Total Baths
1 Partial Baths
5,200 SqFt
0.346 Acres
323019721 Listing ID
Status Closed
County Marin
Year Built 1996
Property Type Residential
Residential
Property Sub Type Single Family Residence
Primary Features
County:
Marin
Half Baths:
1
Property Sub Type:
Single Family Residence
Property Type:
Residential
Year Built:
1996
Interior
Appliances:
Built-In Refrigerator, Dishwasher, Disposal, Double Oven, ENERGY STAR Qualified Appliances, Gas Cook Top, Microwave, Wine Refrigerator
Bath Features:
Double Sinks, Radiant Heat, Stone, Tile
Cooling:
None
Dining Room Features:
Dining/Living Combo, Formal Area
Family Room Features:
Cathedral/Vaulted, Great Room, View
Fireplace Features:
Den, Family Room, Gas Starter, Kitchen, Primary Bedroom
Flooring:
Laminate, Tile
Heating:
Radiant
Interior Features:
Cathedral Ceiling, Formal Entry, Storage Area(s), Wet Bar
Kitchen Features:
Breakfast Area, Island, Island w/Sink, Kitchen/Family Combo, Pantry Cabinet, Stone Counter
Laundry Features:
Hookups Only, Inside Area, Inside Room
Levels:
Three Or More
Living Room Features:
Cathedral/Vaulted, Deck Attached, View
Lower Level:
Full Bath(s), Garage, Street Entrance
Main Level:
Bedroom(s), Dining Room, Family Room, Full Bath(s), Kitchen, Living Room, Partial Bath(s), Street Entrance
Master Bathroom Features:
Bidet, Double Sinks, Jetted Tub, Radiant Heat, Tub, Walk-In Closet
Number of Fireplaces:
5
Room Type:
Bonus Room, Den, Family Room, Great Room, Kitchen, Library, Primary Bedroom, Media Room, Storage
Square Footage Source:
Owner
Stories:
2
Upper Level:
Bedroom(s), Full Bath(s), Primary Bedroom
External
Architectural Style:
Contemporary
Construction Materials:
Stucco
Driveway /Sidewalks:
Gated
Electric:
220 Volts in Kitchen, 220 Volts in Laundry
Exterior Features:
Balcony, Entry Gate
Fencing:
Back Yard, Fenced, Front Yard
Garage Spaces:
3
Lot Features:
Auto Sprinkler F&R, Auto Sprinkler Rear, Corner, Court, Dead End, Garden, Greenbelt, Landscape Back, Landscape Front, Landscape Misc, Low Maintenance, Private
Lot Size Square Feet:
15076
Lot Size Units:
Acres
Parking Features:
Attached, Garage Door Opener, Garage Facing Front, Guest Parking Available, Interior Access, Private, RV Access
Pool:
no
Roof:
Other
Sewer:
Sewer Connected & Paid
Total Parking Spaces:
9
Utilities:
Cable Available, DSL Available, Natural Gas Available, TV Antenna
Water Source:
Public
Location
Area/District:
Mill Valley
Association:
yes
Association Features:
Trails
Association Name:
Strawberry Point Association
Senior Community:
no
View Description:
Bay, Bay Bridge, Bridges, City, City Lights, Hills, Mountains, Panoramic, Park, San Francisco
Additional
APN:
043-370-25
Property Disclaimer:
Information has not been verified, is not guaranteed, and is subject to change. Any offer of compensation is made exclusively to Broker Participants of the MLS where the subject listing is filed. Copyright © 2024 Bay Area Real Estate Information Services, Inc. All rights reserved.Copyright ©2024 Rapattoni Corporation. All rights reserved.U.S. Patent 6,910,045
Subtype Description:
Detached
Year Built Source:
Assessor Auto-Fill
Financial
Association Fee:
230
Association Fee Frequency:
Monthly
Association Fee Includes:
Common Areas, Maintenance Grounds
Auction:
no
Buyer Financing:
Cash
Buyer Office Name:
Santana Real Estate
Possession:
Close Of Escrow
Zoning Info
Copyright 2024 Bay Area Real Estate Information Services. Any offer of compensation is made exclusively to Broker Participants of the MLS where the listing is filed. All rights reserved.
Data last updated Thursday, April 18th, 2024 11:45:38 AM.
Data last updated Thursday, April 18th, 2024 11:45:38 AM.
Contact - Listing ID 323019721
David Gilbert
10 Beach Road
Tiburon, CA 94920
Phone: 415-435-3752
Phone Alt: 415-272-7524
Data services provided by IDX Broker

