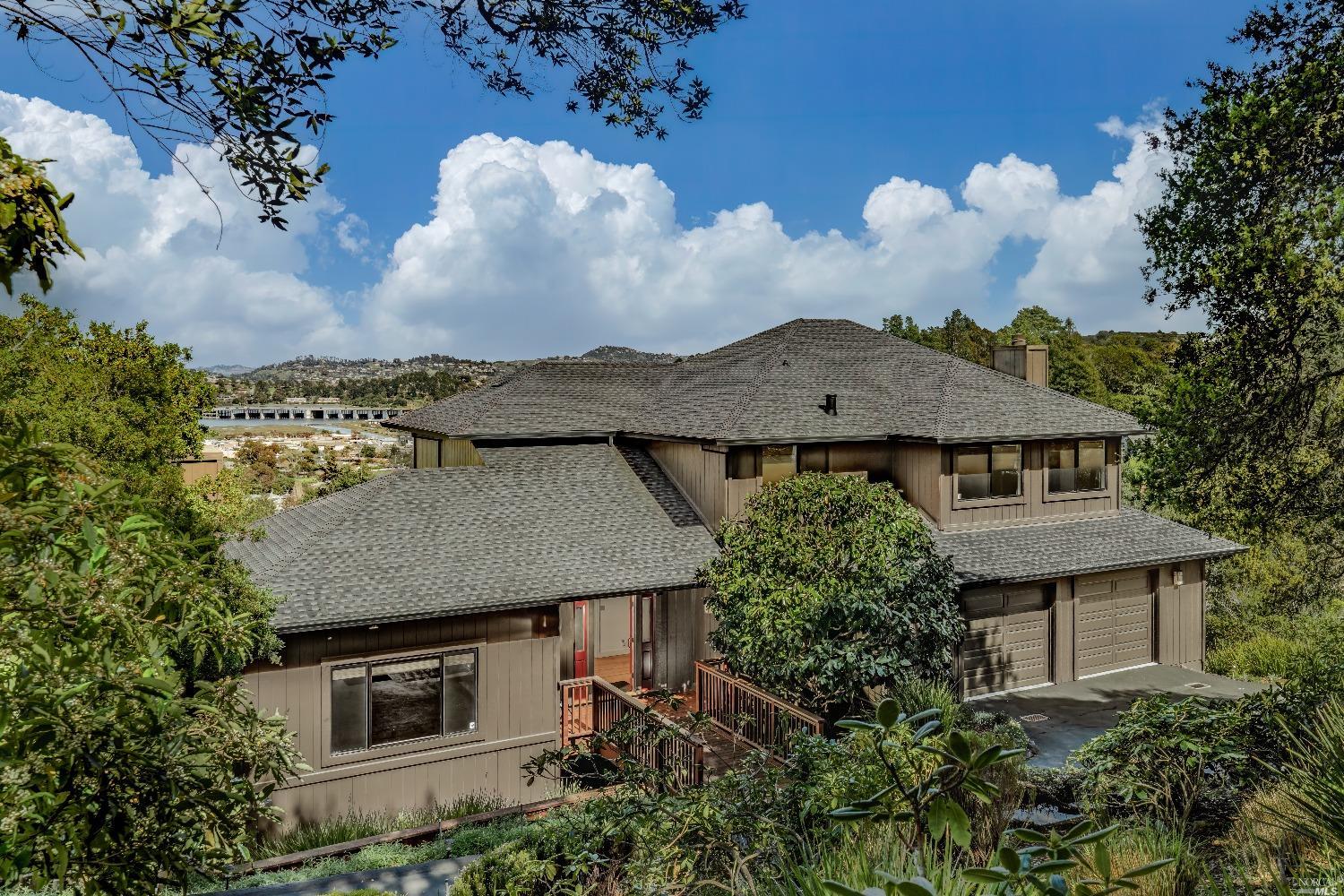View My Listings
Property Details
477
Green Glen Way,
Mill Valley,
California
CA
94941-4018
$2,500,000 Sold For
4 Bedrooms
2 Full Baths
3 Total Baths
1 Partial Baths
3,224 SqFt
0.595 Acres
323031777 Listing ID
Status Closed
County Marin
Year Built 1985
Property Type Residential
Residential
Property Sub Type Single Family Residence
Primary Features
County:
Marin
Half Baths:
1
Property Sub Type:
Single Family Residence
Property Type:
Residential
Year Built:
1985
Interior
Appliances:
Built-In Electric Oven, Built-In Refrigerator, Dishwasher, Disposal, Gas Cook Top, Hood Over Range, Microwave, Wine Refrigerator
Bath Features:
Double Sinks, Tile, Window
Cooling:
Whole House Fan
Dining Room Features:
Formal Room
Family Room Features:
Deck Attached, Great Room, Sunken, View
Fireplace Features:
Family Room, Living Room
Flooring:
Carpet, Simulated Wood, Tile, Wood
Heating:
Central, Fireplace(s), Gas
Interior Features:
Cathedral Ceiling, Formal Entry, Open Beam Ceiling, Storage Area(s)
Kitchen Features:
Breakfast Room, Kitchen/Family Combo, Pantry Cabinet, Tile Counter, Wood Counter
Laundry Features:
Dryer Included, In Garage, Washer Included
Levels:
Two
Living Room Features:
Cathedral/Vaulted, Deck Attached, Open Beam Ceiling, Sunken, View
Main Level:
Dining Room, Family Room, Garage, Kitchen, Living Room, Partial Bath(s), Street Entrance
Master Bathroom Features:
Double Sinks, Soaking Tub, Tile, Tub w/Shower Over, Window
Number of Fireplaces:
2
Number of Rooms:
11
Room Type:
Baths Other, Dining Room, Family Room, Kitchen, Living Room, Primary Bathroom, Primary Bedroom, Office, Possible Guest, Wine Cellar
Square Footage Source:
Assessor Auto-Fill
Stories:
2
Upper Level:
Bedroom(s), Full Bath(s), Primary Bedroom
External
Architectural Style:
Contemporary, Traditional
Construction Materials:
Ceiling Insulation, Floor Insulation, Wall Insulation, Wood Siding
Driveway /Sidewalks:
Paved Driveway
Electric:
220 Volts in Kitchen, 220 Volts in Laundry
Foundation:
Concrete Perimeter
Garage Spaces:
2
Lot Features:
Auto Sprinkler F&R, Curb(s)/Gutter(s), Landscape Back, Landscape Front, Landscape Misc, Low Maintenance, Private
Lot Size Square Feet:
25901
Lot Size Units:
Acres
Open Parking Spaces:
8
Parking Features:
Attached, Enclosed, Garage Door Opener, Interior Access, Side-by-Side, Uncovered Parking Spaces 2+
Patio And Porch Features:
Front Porch, Uncovered Deck
Pool:
no
Roof:
Composition, Shingle
Sewer:
Public Sewer
Total Parking Spaces:
10
Utilities:
Cable Available, Electric, Internet Available, Natural Gas Available, Natural Gas Connected, Public, Underground Utilities
Water Source:
Water District
Location
Area/District:
Mill Valley
Association:
no
Elementary School District:
Mill Valley
Middle or Junior School District:
Mill Valley
Senior Community:
no
Senior High School District:
Mill Valley
View Description:
Bay, Bridges, City, City Lights, Garden/Greenbelt, Hills, Mountains, Panoramic, Ridge
Additional
APN:
049-203-05
Property Disclaimer:
Information has not been verified, is not guaranteed, and is subject to change. Any offer of compensation is made exclusively to Broker Participants of the MLS where the subject listing is filed. Copyright © 2024 Bay Area Real Estate Information Services, Inc. All rights reserved.Copyright ©2024 Rapattoni Corporation. All rights reserved.U.S. Patent 6,910,045
Subtype Description:
Detached
Year Built Source:
Assessor Auto-Fill
Financial
Auction:
no
Buyer Financing:
Conventional
Buyer Office Name:
Compass
Non Member Sales Office Name:
Compass
Possession:
Close Of Escrow
Zoning Info
Copyright 2024 Bay Area Real Estate Information Services. Any offer of compensation is made exclusively to Broker Participants of the MLS where the listing is filed. All rights reserved.
Data last updated Thursday, April 18th, 2024 08:44:01 AM.
Data last updated Thursday, April 18th, 2024 08:44:01 AM.
Contact - Listing ID 323031777
David Gilbert
10 Beach Road
Tiburon, CA 94920
Phone: 415-435-3752
Phone Alt: 415-272-7524
Data services provided by IDX Broker

